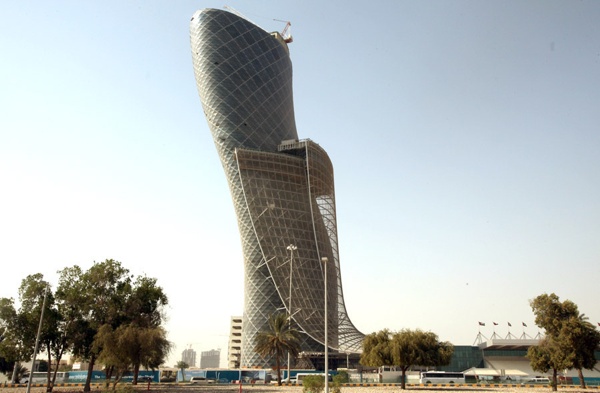
Capital Gate is a new building forming the entrance to Capital Centre, a major development project in Abu Dhabi and is designed by RMJM Architects. It is an advanced parametrically designed tower sitting at 160 meters featuring a leaning façade of 18 degrees off horizontal. This technically has given it the title of the most substantial lean to a building in the world according to the Guinness Book of World Records.
The building contains a substantial concrete core slightly off center that carries the cantilevered floors. 490 pilings were cored to a depth of 30 meters to counteract the cantilever. A diagrid exterior structure made of triangular tubular steel units creates a ridged mesh to add support and act as a frame for the custom glazing units. The exterior was also developed to reduce the supports mass, thus weight. The triangular glass is a double glazing unit and is custom cut to fit the constantly changing form of the building’s skin. The individual units were installed in a prebuilt panel that was then secured to the diagrid structure. The building’s exhaust air cycled between the panes of glass to lower the radiant temperature.
The program consists of a hotel and office space. A large daylit atrium starts on the 19th floor and is formed by a separate internal diagid. Each floor plate is a unique size and shape. The southern façade has an external screen cascading down the face and forming a canopy at ground level. The screen also covers a significant potion of the southern façade thus reducing direct solar gain by 30%. The Capital Gate Project is to be completed by late 2010.
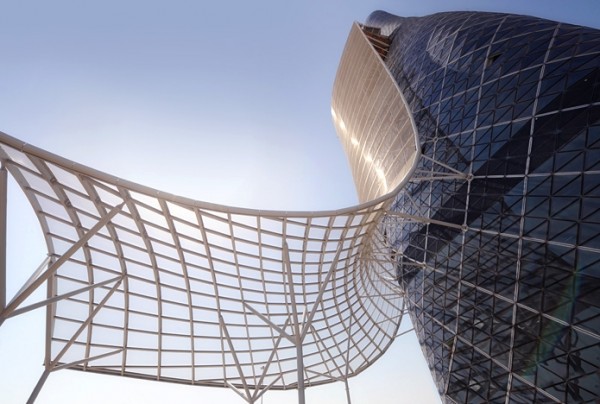
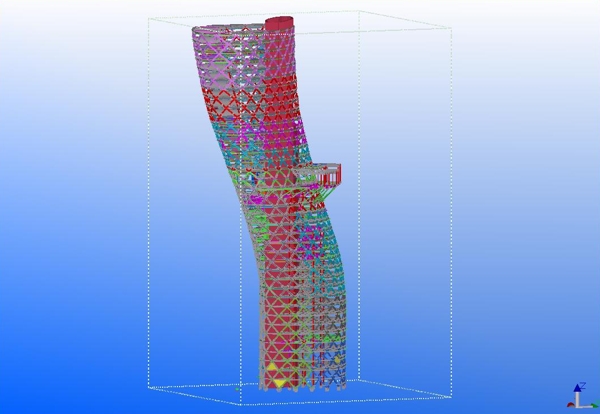
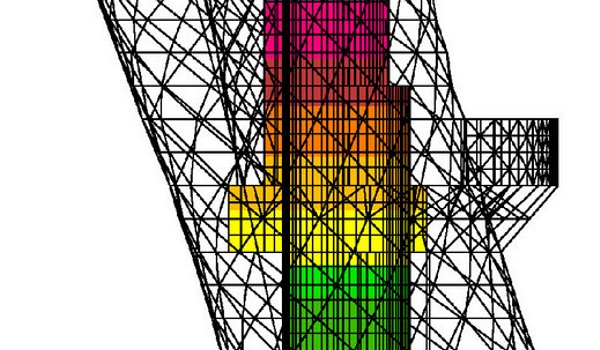
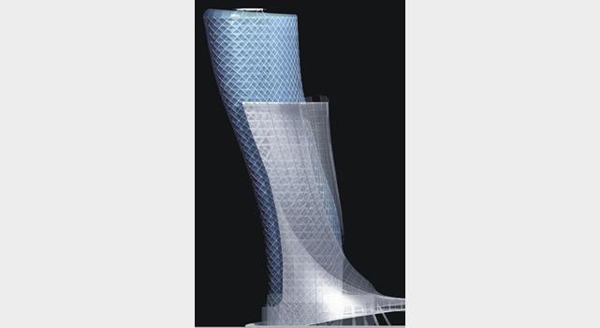

No comments:
Post a Comment